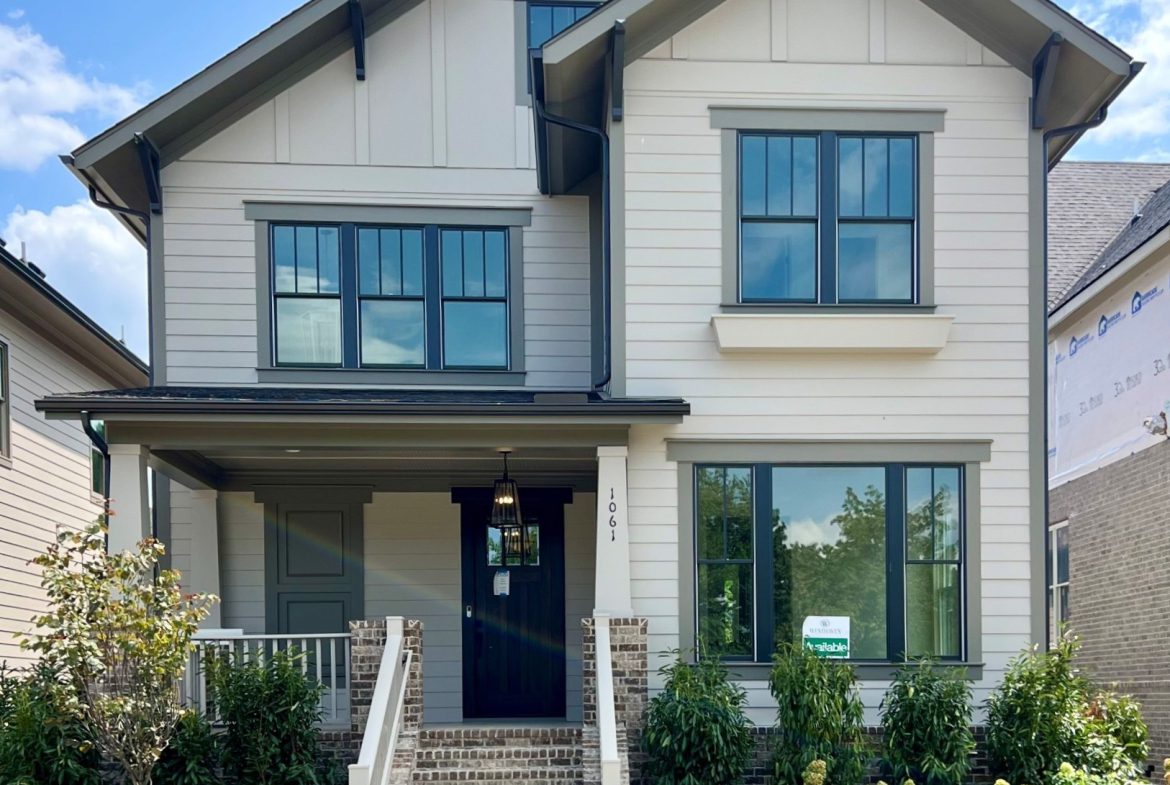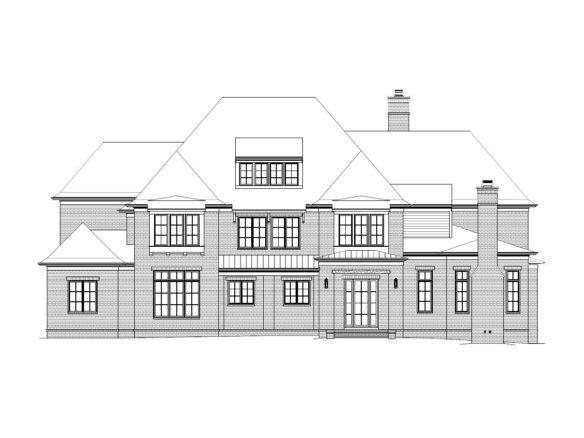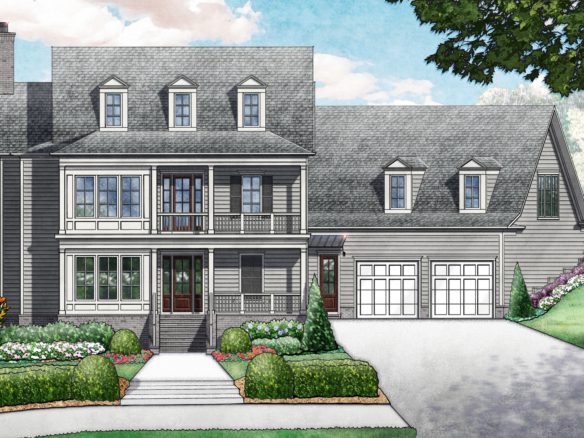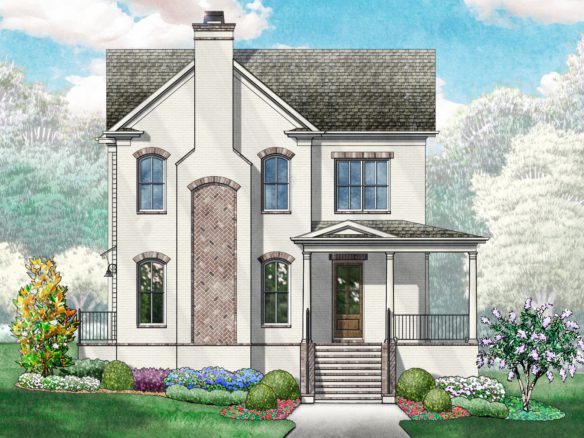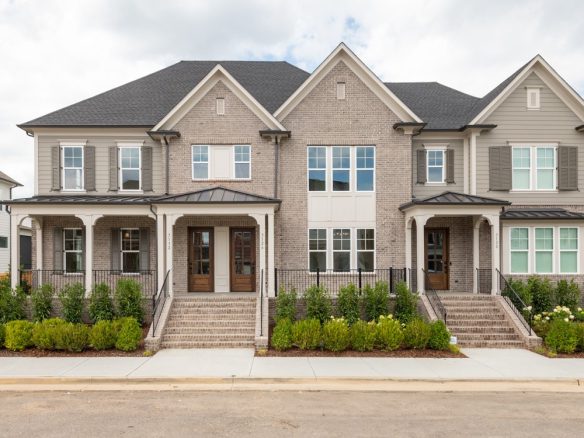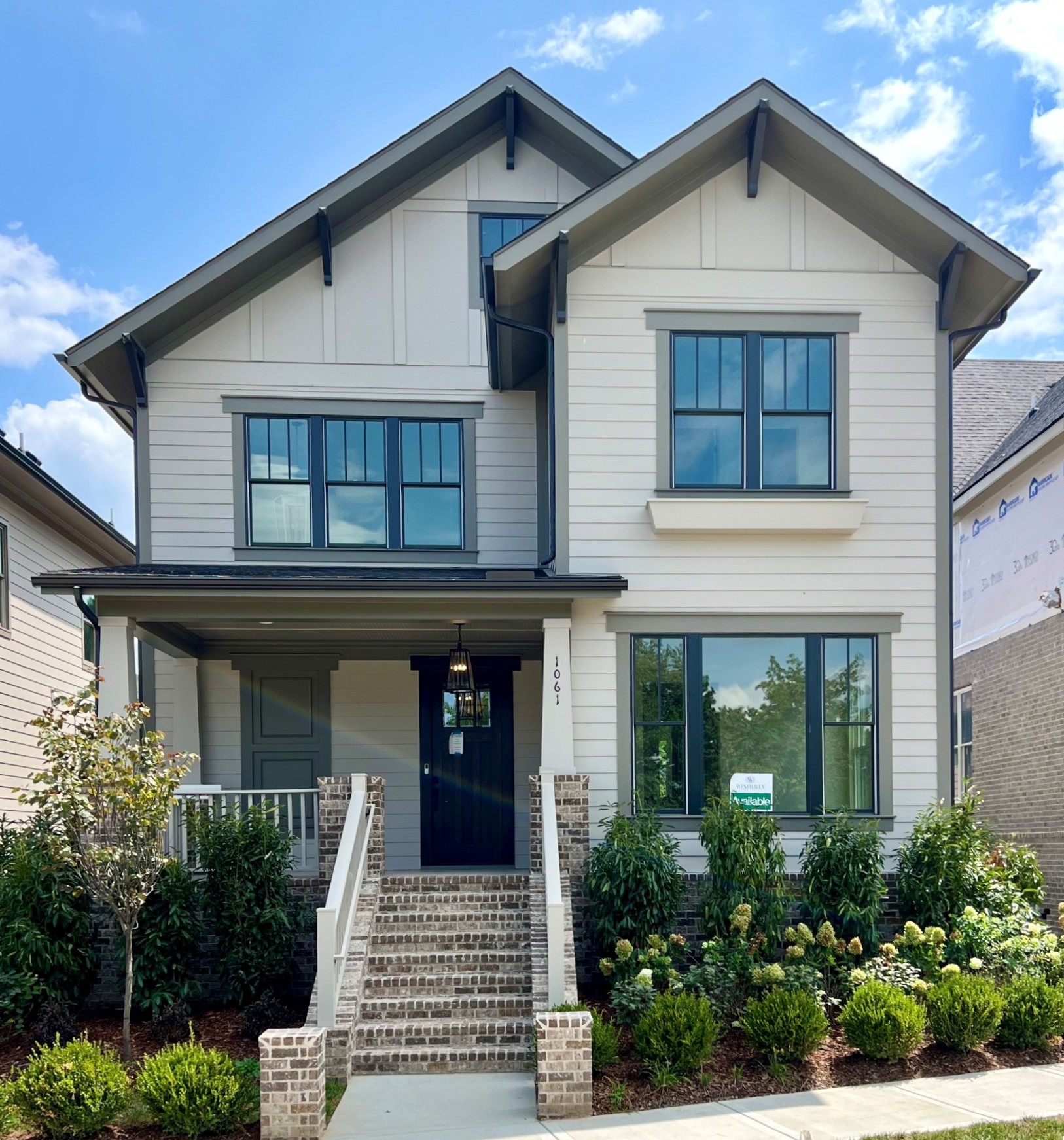HANNAH – SOLD (Homesite #2420)
- SOLD
Description
Receive up to $10,000 towards closing costs, rate buydown, or upgrades with any new sales contract! The Hannah plan by Ford Classic Homes features a welcoming foyer off of the covered front porch that invites guests into open living areas. The sizable gourmet kitchen includes a flush island, a tile backsplash, a walk-in pantry, an arcustone hood, Thermador appliances, and quartz countertops overlooking the Dining Room and Great Room. Great Room showcases a stained ceiling beam detail. Great Room also features a 42″ wood-burning fireplace with an arcustone mantle surrounded by custom built-in cabinetry. Main level Primary Suite includes a wall detail around the free-standing tub, a walk-in shower, stained double vanities, and a large walk-in closet. Guest Suite or Study with hardwood flooring on the main level. Upper level features the oversized Bonus Room, plus a Study Niche and three bedrooms. Staircase boasts a wall detail, and Powder Room includes a tiled vanity wall. Front and side covered porches. Utility room with drop zone convenient to the garage entry. 2-car garage with additional storage space! Experience world-class amenities, from tennis to pickleball to Friday-night concerts and songwriter nights to cocktails and dinner in the Town Center. Westhaven is ready to welcome you home!
Details
Updated on October 29, 2025 at 9:12 am-
MLS# 2801516
-
Price SOLD
-
Property Size 3183 sq ft
-
Bedrooms 5
-
Bathrooms (full/half) 4/1
-
Garages 2
-
Property Type Residential
-
Property Status Sold
-
Basement No
-
Estimated Completion Move-In Ready
-
Lot # 2420
