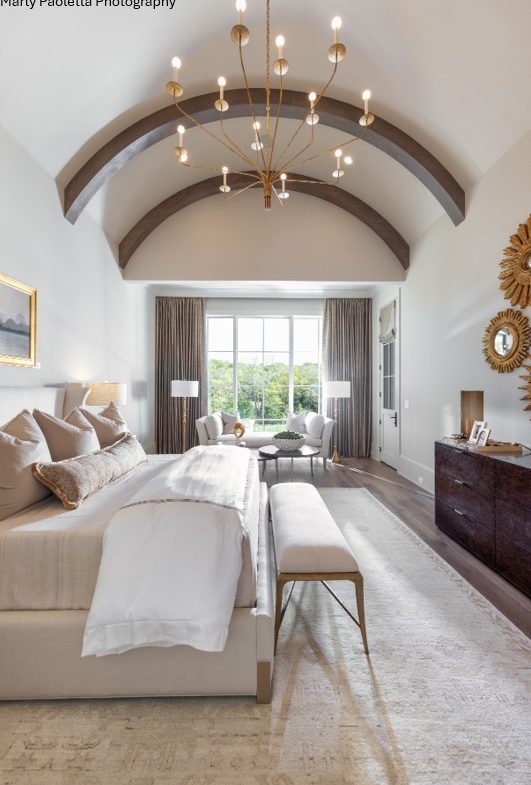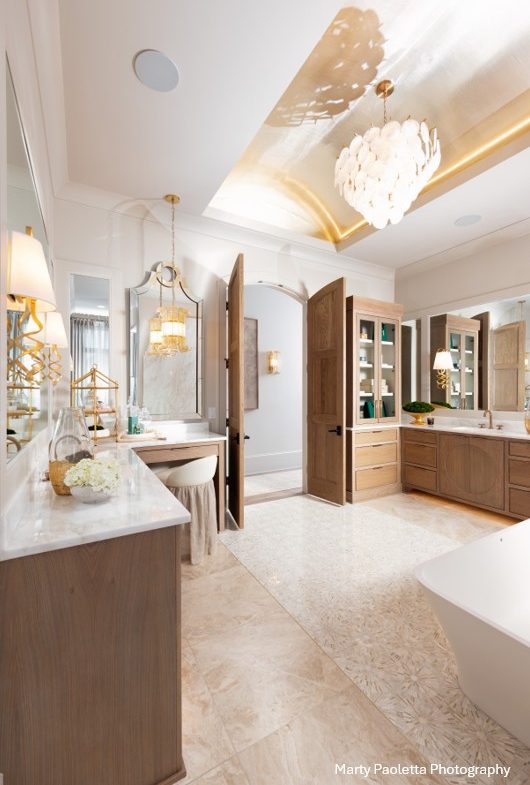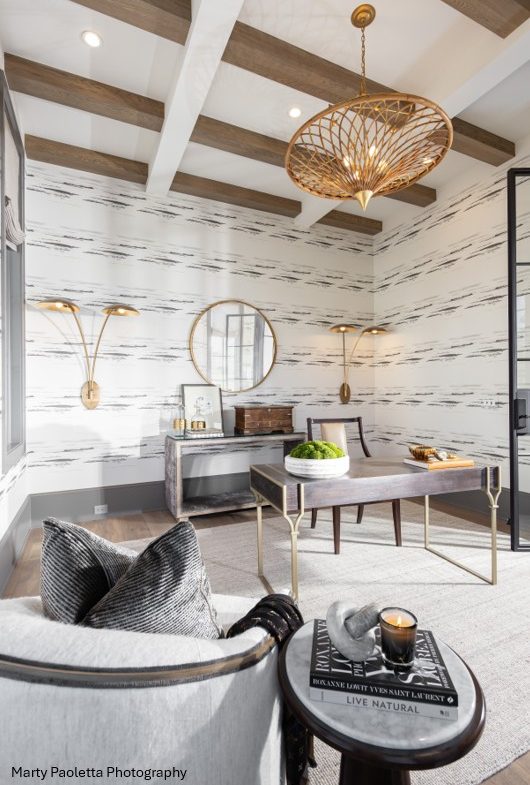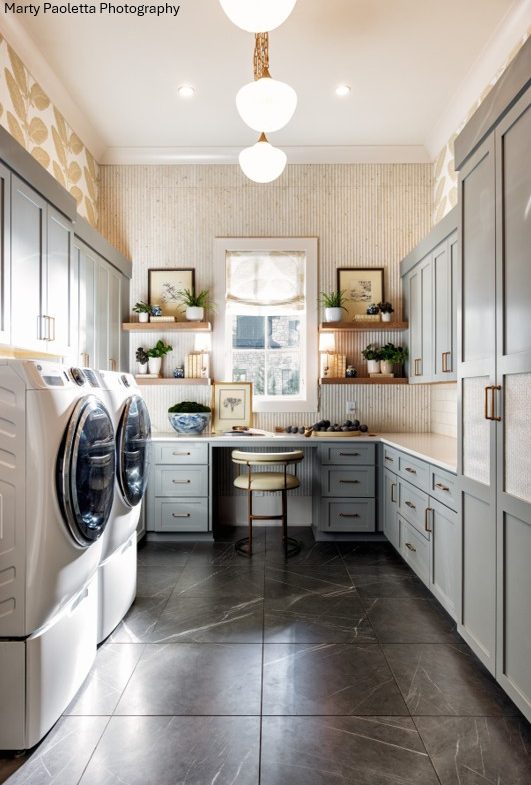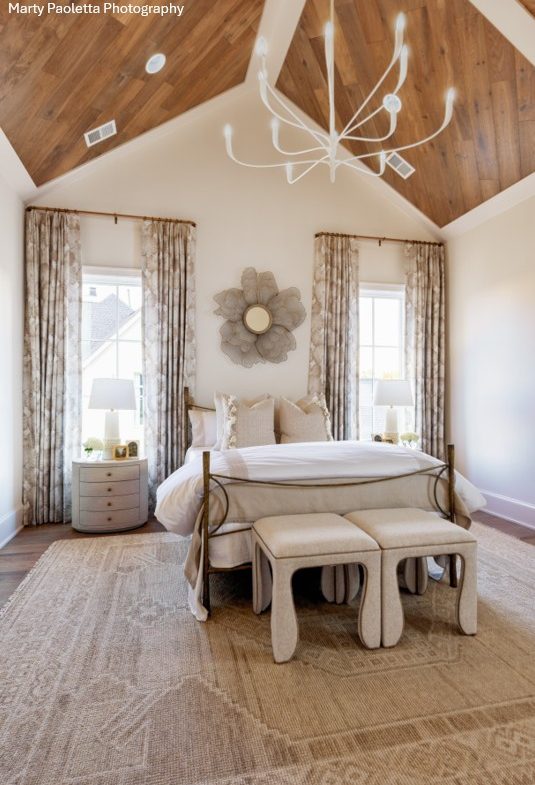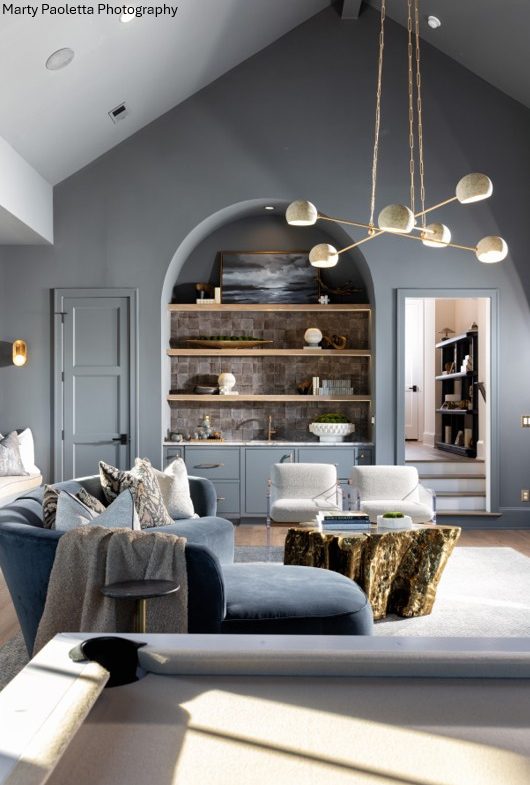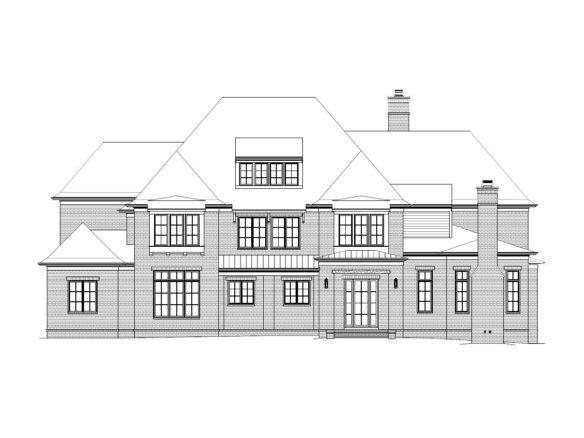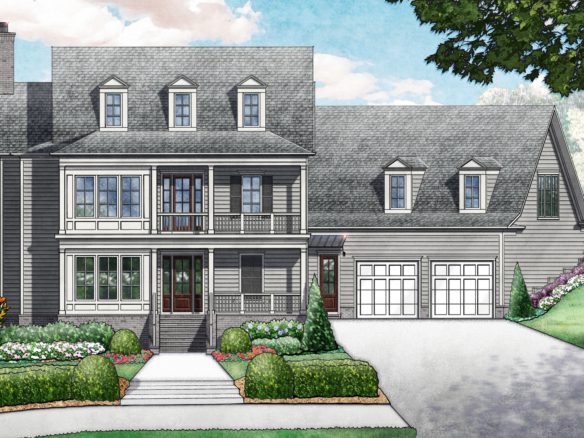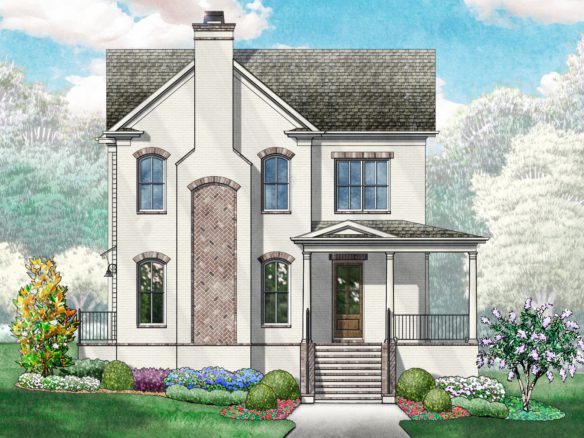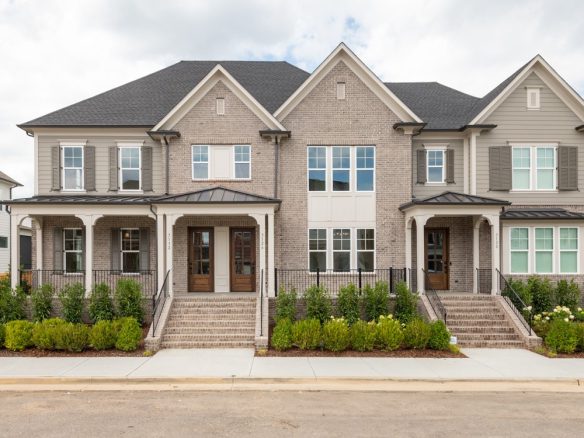PARADE HOME – CHARLOTTE – AVAILABLE (Homesite #89)
- $5,350,000
PARADE HOME – CHARLOTTE – AVAILABLE (Homesite #89)
- $5,350,000
Description
* This home was part of the HBAMT 2025 Parade of Homes and was open to the public from 10/4/25-10/19/25. * 7,395 sq. ft. home with 5 bedrooms, 5 full baths, 2 half baths, and a 4-car garage! Ford Classic Homes’ Homesite #89 “Charlotte” plan features an impressive two-story entry foyer with a stained beam ceiling detail and custom iron staircase off the covered front porch. Dining Room and Great Room showcasing a 22’ vaulted ceiling with a stained beam detail with ridge beam and white oak corbels. Shaped drywall opening leads into the spacious gourmet Kitchen with quartzite countertops and backsplash, walnut custom cabinet details, and a flush island overlooking the Dining Room and Great Room. Hidden pantry including second dishwasher and refrigerator, painted custom cabinetry with shelving, quartzite countertops, and tile backsplash. Great Room boasting a 48” wood-burning fireplace including a floor to ceiling arcustone mantel, quartzite surround, plus built-in custom cabinetry to either side. Study on the main level showcasing a painted and stained ceiling beam detail, a 36” wood-burning fireplace with an arcustone mantel and surround, and iron glass double doors. Main-Level Primary Bedroom featuring a Sitting Area and a barrel ceiling with stained white oak beams. Primary Spa with stained arched doors, a backlit barrel ceiling detail, curbless walk-in shower, white oak, stained double vanities, free-standing tub, and separate walk-in closets with built-in dressers and shelving with backlit detail. Main-Level Guest Room with triple windows and ensuite bath featuring a vaulted ceiling, free-standing tub, and double vanities. Oversized Home Center featuring a washer/dryer and drop zone convenient to the Friend’s Entry. Insulated and refrigerated Wine Room with floor to ceiling iron glass door and panel with custom iron wine racking off of the Foyer. Main-Level Powder Room showcasing a floating white oak vanity. Upper balcony with railing overlooking the Foyer on the main level. Upper-Level Bonus Room featuring a 19’ vaulted ceiling with painted ridge beam detail, a full wet bar, and a window bench seat. Laundry Closet including a washer and dryer on the second level. Upper-Level featuring three ensuite bedrooms with ceiling details, two with free-standing tubs. Powder Room on the second level with Natural Walnut cabinetry. Outdoor living boasts a 42” wood-burning fireplace with an arcustone mantel and corbels, in-ceiling heaters, and a grill station. Custom designed infinity edge pool and spa by Waterscapes Backyard Resorts!
Property Documents
Details
Updated on October 30, 2025 at 4:18 pm-
MLS# 3011713
-
Price $5,350,000
-
Property Size 7395 sq ft
-
Bedrooms 5
-
Bathrooms (full/half) 5/2
-
Garages 4
-
Property Type Residential
-
Property Status For Sale
-
Basement No
-
Estimated Completion Move-In Ready
-
Lot # 89

















