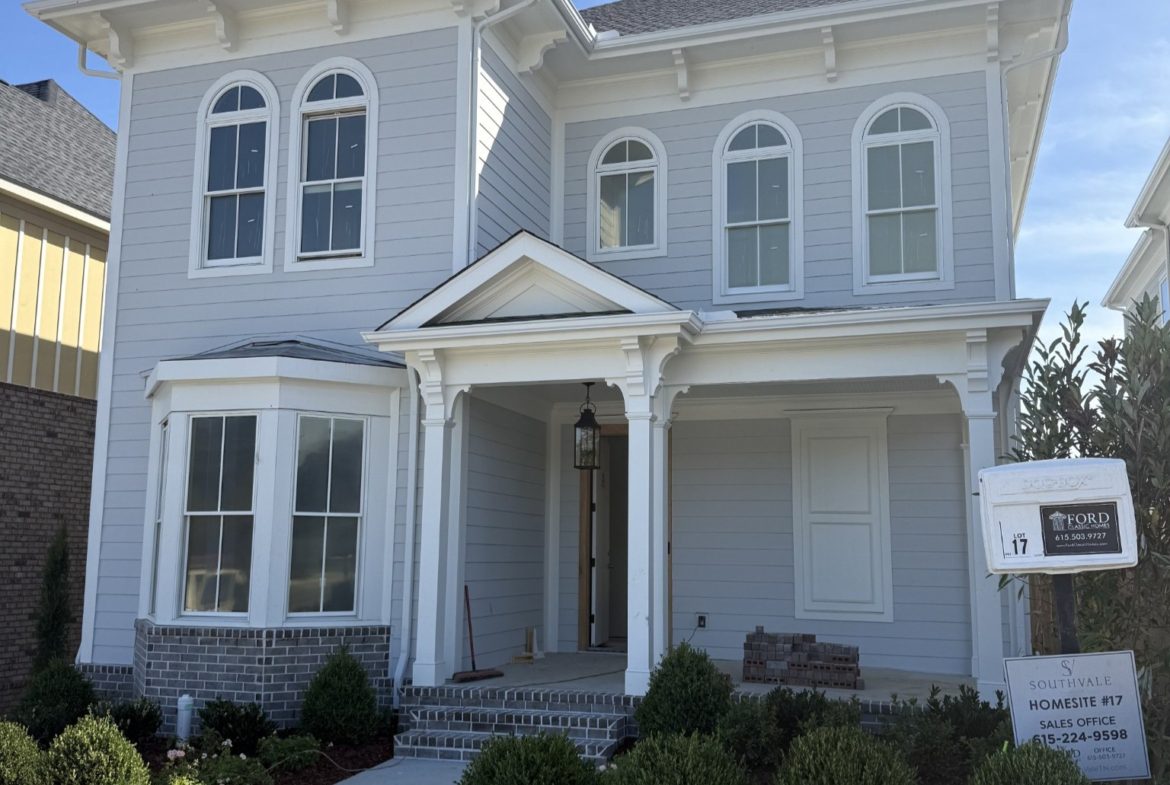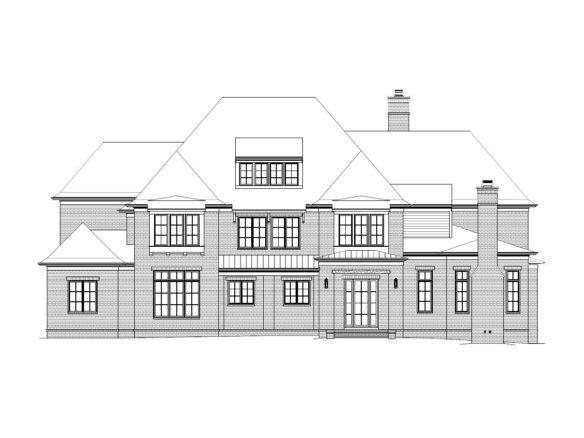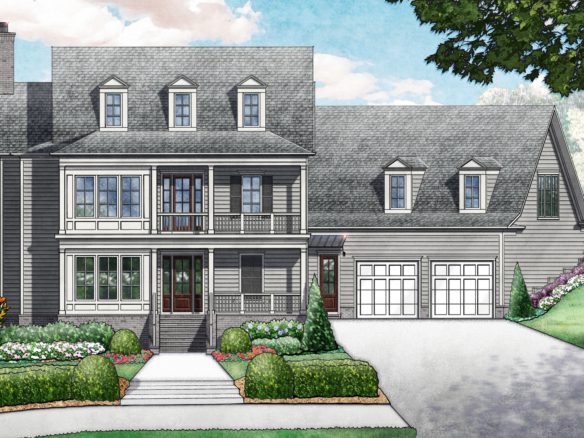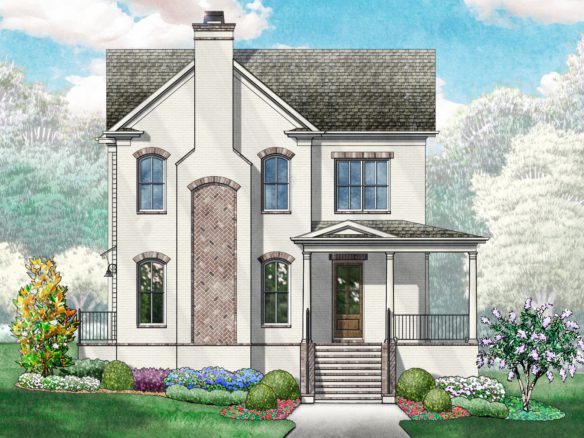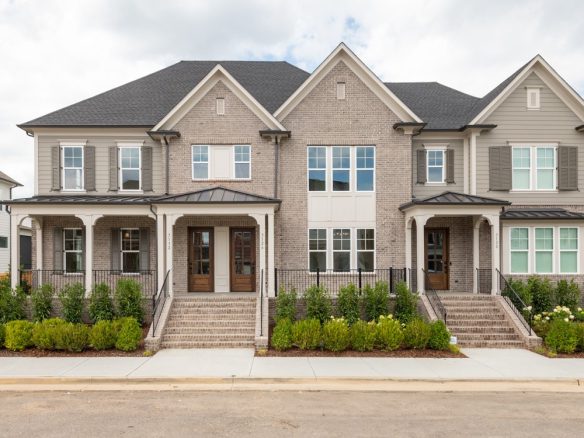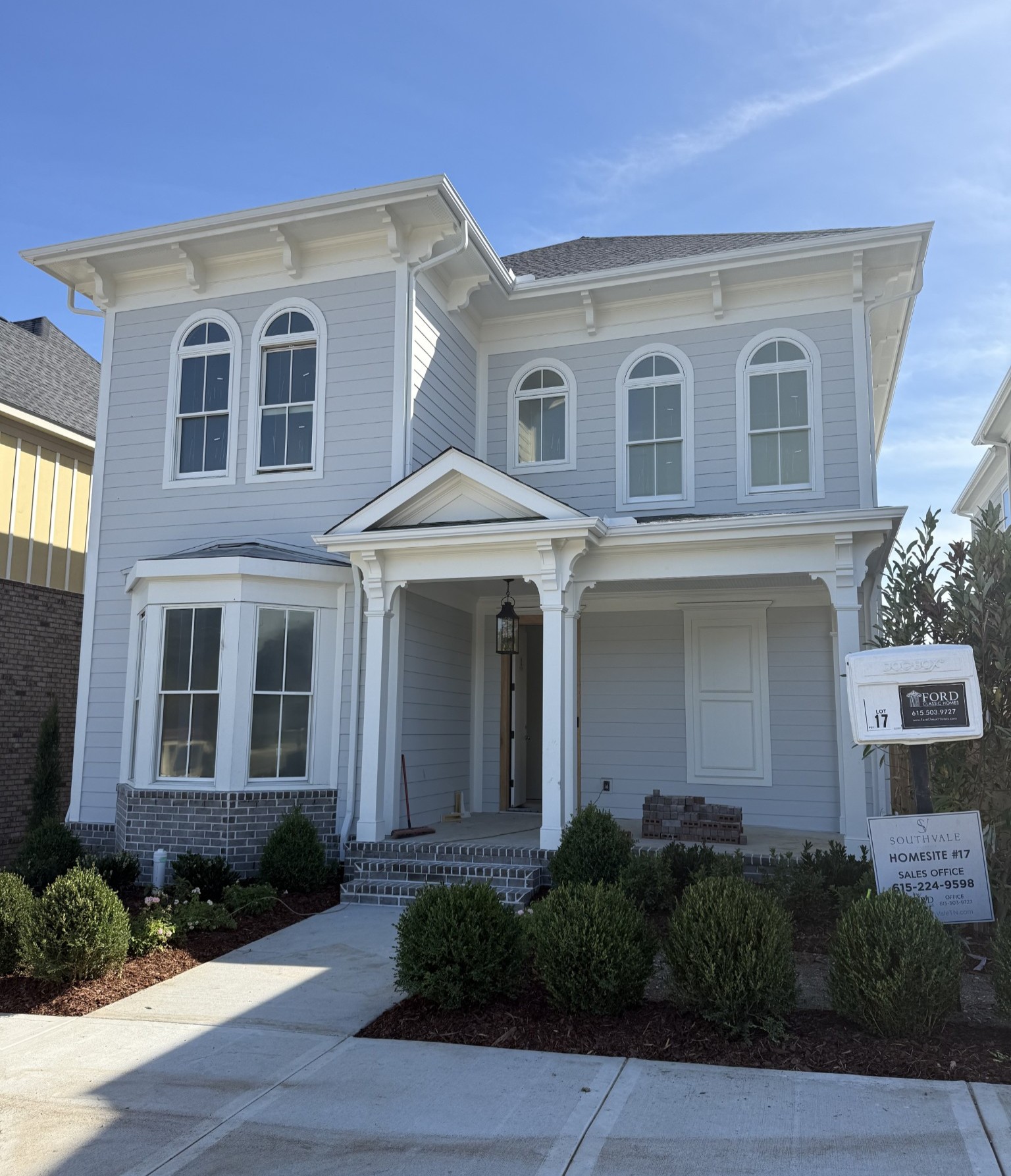HANNAH – AVAILABLE (Homesite #17)
- $1,367,190
HANNAH – AVAILABLE (Homesite #17)
- $1,367,190
Description
EXCLUSIVE OFFER – Receive up to $2,500 towards closing costs or rate buy down! Model homes open in SouthVale from 12pm-5pm Monday – Saturday and 1-5pm on Sunday! The Hannah plan by Ford Classic Homes on homesite #17 features a welcoming entry foyer with an open two-story staircase. Great Room showcasing a coffered ceiling and fireplace. Spacious Kitchen featuring under-cabinet lighting, KitchenAid appliances, quartz countertops, backsplash, walk-in pantry, and flush island overlooking the Dining Room and Great Room. Main-level Primary Suite boasting a free-standing tub, walk-in shower, double vanities, and a large walk-in closet. Guest Suite/Study with bay window on main level. Utility Center and drop zone convenient to the garage entry. Upper-level oversized Bonus Room, Study Niche, and three secondary bedrooms. Walk-Out Attic Storage on upper level. Outdoor living space including two covered porches and a privacy fence. Attached 2-car garage with additional storage space. Community amenities will include a pool and clubhouse, pocket parks, and walking trails throughout!
Property Documents
Details
Updated on October 30, 2025 at 12:41 pm-
MLS# 2996794
-
Price $1,367,190
-
Property Size 3162 sq ft
-
Bedrooms 5
-
Bathrooms (full/half) 4/1
-
Garages 2
-
Property Type Residential
-
Property Status For Sale
-
Basement No
-
Estimated Completion Dec. 2025
-
Lot # 17
